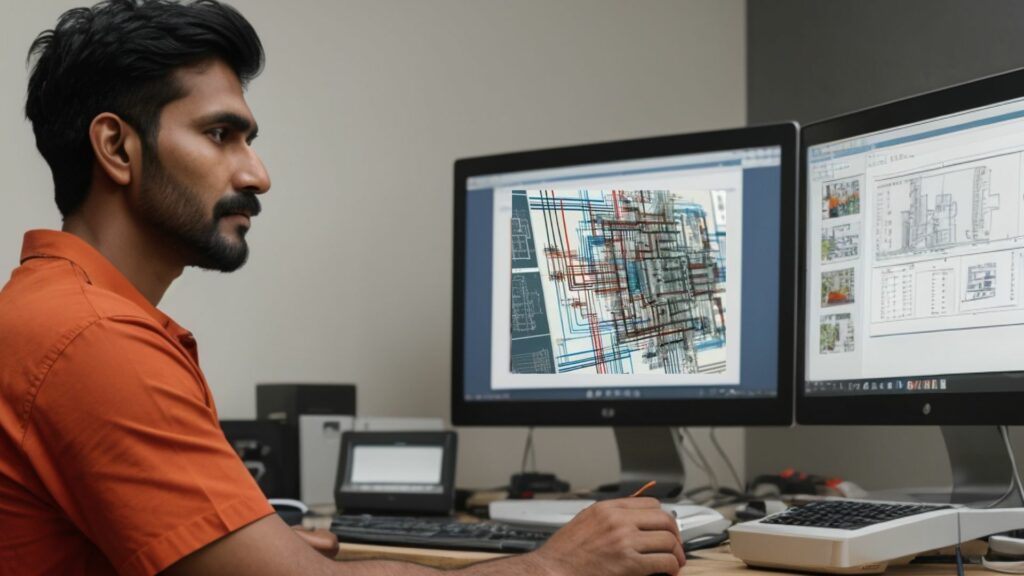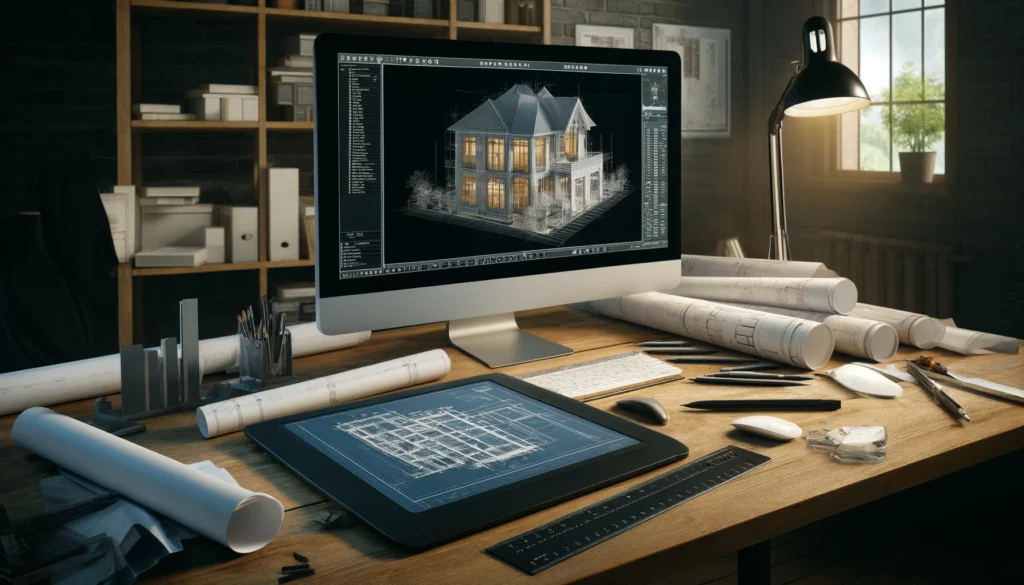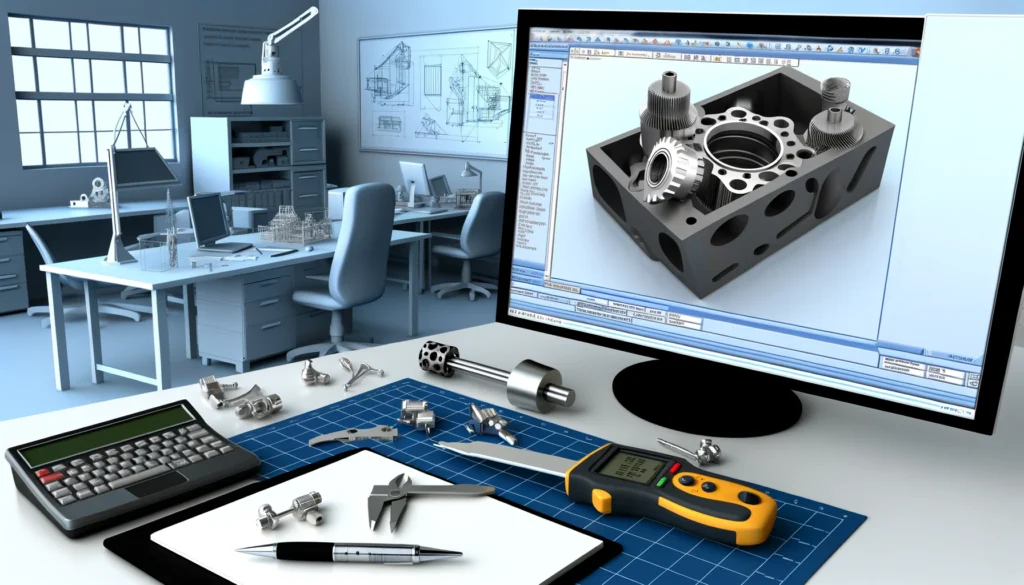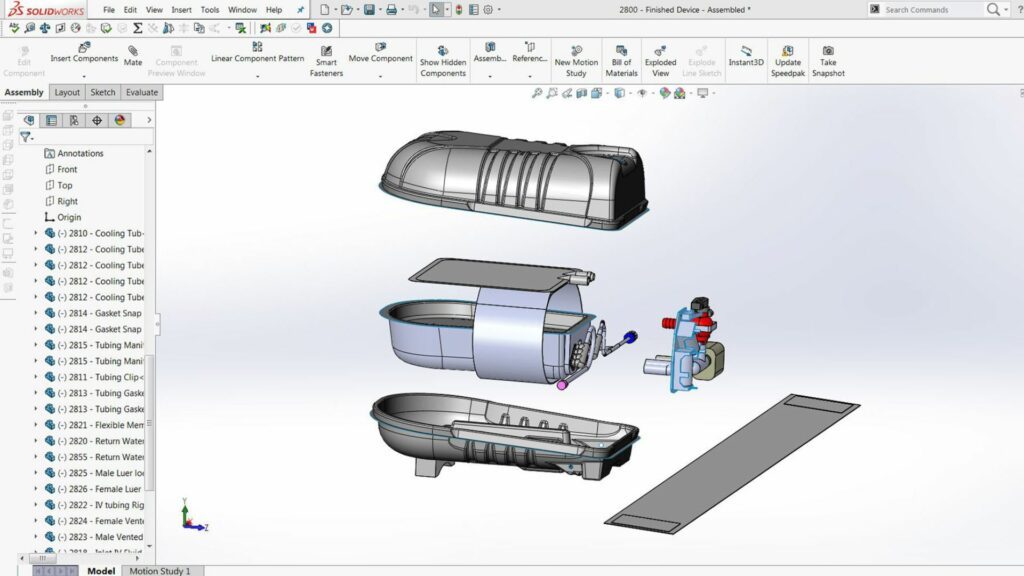CAD
A Comprehensive Course for Engineering Professionals
- 30 Days Training
- Project Work With Next Trends
- Placement Assistance
- Classroom | Pre-Recorded

CAD
Explore the realm of Computer-Aided Design (CAD) through our comprehensive course. From fundamental concepts to advanced techniques, dive into the world of design and engineering. Hands-on training and interactive sessions ensure mastery of CAD software, fostering creativity and innovation. Whether a beginner or seasoned professional, our course offers essential skills for success in design and engineering domains.
Course details
The Mastering Computer-Aided Design (CAD) course is designed to meet the growing demand for skilled CAD professionals across a variety of industries including engineering, architecture, and product design. With the advancement of digital tools, CAD has become an indispensable part of the design and manufacturing process, making it crucial for professionals to stay updated with the latest technologies and methodologies. This course offers a comprehensive, step-by-step guide to mastering CAD, from basic drawings to advanced 3D modeling and customization, providing the skills needed to enhance efficiency, creativity, and precision in design projects.
- Fundamentals of CAD: Navigate through CAD software interfaces and utilize basic drawing commands and tools.
- Drawing and Designing Techniques: Apply precision techniques for creating detailed 2D drawings and learn how to manage layers, annotations, and dimensions effectively.
- Advanced 3D Modeling: Transition to 3D modeling, learning advanced techniques including extrusion, revolve, and Boolean operations.
- Visualization and Rendering: Bring designs to life with rendering skills, applying materials, textures, and lighting to create realistic images.
- Drawing Management and Collaboration: Master efficient project management tools for collaboration, including using Xrefs and cloud storage.
- Customization and Automation: Customize the CAD environment and automate repetitive tasks using scripting and dynamic blocks.
- Industry-specific Applications: Explore CAD applications in various industries through case studies and specialized modules.
- CAD Standards and Certification Preparation: Understand and apply industry-standard practices and prepare for CAD certification exams.
- Online Learning Platform: Access comprehensive video tutorials, reading materials, and quizzes through our user-friendly online platform.
- Live Sessions and Workshops: Participate in live webinars and workshops for hands-on learning and real-time interaction with instructors.
- Practical Projects: Engage in practical projects that simulate real-world challenges, allowing you to apply and refine your skills.
- Peer Feedback and Community Support: Join a community of learners to share projects, receive feedback, and support each other’s learning journey.
- Flexible Schedule: Learn at your own pace with the flexibility to fit the course around your personal and professional commitments.
- Aspiring Designers and Engineers: Individuals looking to start a career in design, engineering, or related fields and seeking foundational skills in CAD.
- Professionals Seeking Upgradation: Current professionals in the architecture, engineering, product design, and manufacturing industries looking to update or deepen their CAD skills.
- Students and Educators: STEM students and educators who wish to incorporate CAD skills into their studies or teaching methodologies.
- DIY Enthusiasts and Hobbyists: Anyone with an interest in design, from creating custom parts to home renovation projects, who wants to bring their ideas to life with CAD.

our curriculum
Introduction to CAD
- Overview of CAD technology and its evolution.
- Different CAD software options and their primary uses.
- Basic navigation and interface familiarity.
- Understanding the scope of CAD across industries.
Basic Concepts and Tools
- Introduction to the coordinate system and units.
- Basic drawing commands (line, circle, rectangle, etc.).
- Selection techniques and modification tools (move, copy, rotate, scale).
- Introduction to layers, properties, and basic annotation tools.
Drawing and Designing Techniques
- Precision drawing techniques: object snaps, tracking, and coordinates.
- Complex objects and shape construction (polyline, polygon, arcs).
- Dimensioning and text annotations for clarity and communication.
- Introduction to block creation and reuse in designs.
Advanced Modeling Techniques
- Transition from 2D drawing to 3D modeling concepts.
- Basic 3D modeling tools: extrude, revolve, sweep, and loft.
- Modifying 3D models: Boolean operations, fillets, and chamfers.
- Creating sections and elevations from 3D models.
Visualization and Rendering
- Applying materials and textures to 3D models.
- Basic lighting and camera settings for 3D scenes.
- Rendering techniques to create realistic images.
- Introduction to external rendering software for enhanced visuals.
Drawing Management and Collaboration
- Efficient layer and block management for complex projects.
- Using external references (Xrefs) and image attachments.
- Collaboration tools within CAD software for team projects.
- Introduction to cloud storage and mobile CAD applications.
Customization and Automation
- Customizing the CAD interface for efficiency.
- Basic introduction to scripting and macros for automating repetitive tasks.
- Using dynamic blocks and parametric constraints for adaptable designs.
- Introduction to CAD software APIs for deeper customization.
Industry-specific Applications
- Overview of CAD in mechanical design, architecture, and civil engineering.
- Brief on other specialized CAD applications (electrical, plumbing, fabrication).
- Case studies showcasing CAD solutions to real-world problems in various industries.
CAD Standards and Certification
- Understanding the importance of CAD standards for project consistency.
- Overview of common industry standards and how to apply them.
- Preparing for CAD certification: benefits, studying tips, and examination overview.
- Future trends in CAD technology and continuous learning resources.
Professional Roles in CAD
- CAD Drafter
- Design Engineer
- Civil Engineer
- Mechanical Engineer
- Interior Designer
- Landscape Architect
- Electrical Engineer
- Product Designer
- CAD Manager
Applications of CAD
1.
Architecture and Construction

2.
Manufacturing and Product Design

3.
Automotive Industry

4.
Aerospace Engineering

5.
Electronics and Electrical

6.
Fashion and Textiles

7.
Interior Design and Furniture

8.
Entertainment and Media

9.
Healthcare and Medical Devices

Let's Forge a Future Together
- +91 9908080913
- info@meptrainings.com


