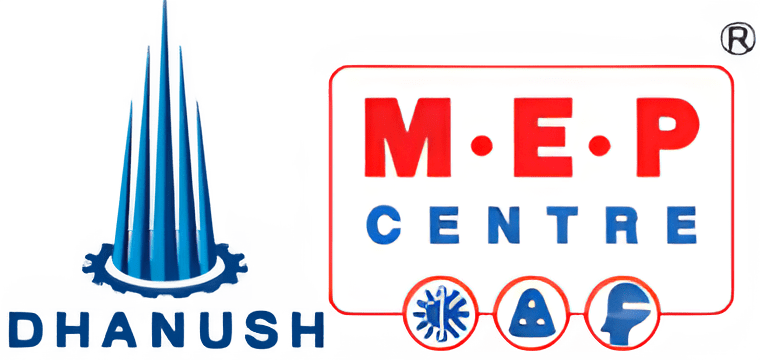Revit MEP
A Comprehensive Course for Engineering Professionals
- 30 Days Training
- Project Work With Next Trends
- Placement Assistance
- Classroom | Online
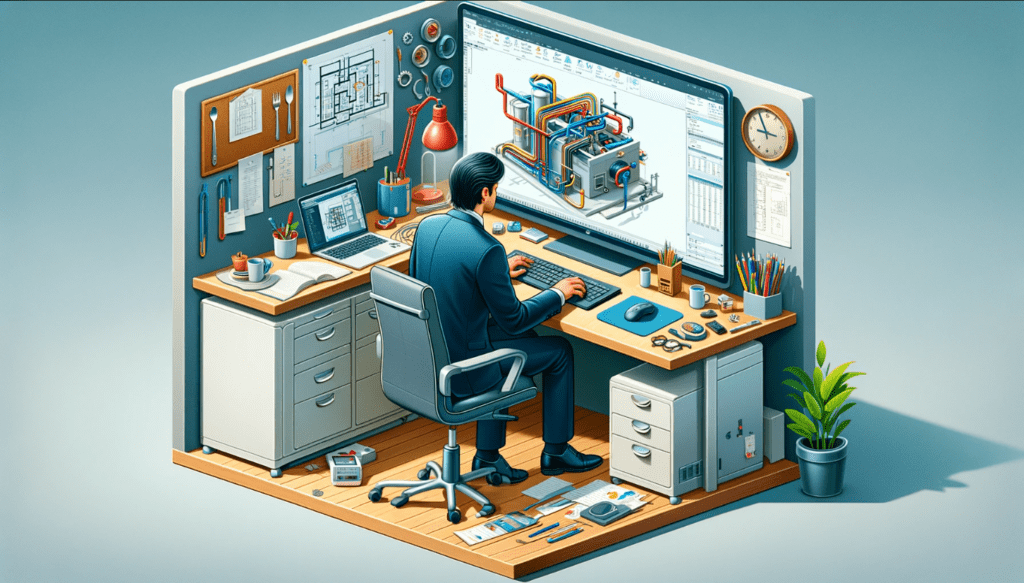
Revit MEP
Uncover the essentials of AC Technician expertise and enhance your skills with our state-of-the-art AC Technician Training at MEP Centre. Tailored for professionals aiming to elevate their capabilities in the dynamic realm of air conditioning technology, this course is intricately designed to impart a profound comprehension of AC systems and their operational principles.
Course details
Learn to create detailed, intelligent MEP system models that support sustainable design, clash detection, construction planning, and fabrication.
Gain practical, hands-on experience with industry-standard software to enhance your employability.
Understand the integration of MEP disciplines in BIM projects for improved coordination and communication.
- Introduction to BIM and Revit MEP: Understanding BIM principles and the role of Revit MEP in the design and documentation process.
- Revit MEP Basics: Navigating the user interface, understanding families, using basic drawing and modifying tools.
- Viewing the Model: Managing views, view properties, templates, and understanding object visibility and section views.
- Starting a New Project: Setting up projects, working with templates, linking models, and importing DWG details.
- System Design: Designing HVAC, piping, plumbing, and fire protection systems using Revit MEP.
- Electrical Systems: Adding light fixtures, devices, modeling cable trays, and electrical equipment.
- Families: Introduction to families, creating and editing custom families with connectors.
- Detailing and Drafting: Creating detailed views, working with annotations, and drafting.
- Schedules and Documentation: Generating tags, dimensions, legends, and schedules for documentation.
- Collaboration and Work Sharing: Running interference checks, working with linked files, and understanding worksets and worksharing for team collaboration.
- Printing and Publishing: Managing print settings and publishing drawings.
- Online Learning Platform: Access course materials, video tutorials, assignments, and quizzes through our online platform.
- Live Virtual Workshops: Participate in live sessions with experts to clarify doubts, discuss projects, and explore advanced topics.
- Practical Projects: Complete projects that simulate real-world challenges to apply and consolidate your learning.
- Peer Interaction and Feedback: Engage with a community of learners for feedback and collaboration on projects.
- Aspiring MEP Engineers and Designers: Individuals looking to start or advance their careers in MEP engineering and design.
- Architects and Civil Engineers: Professionals seeking to expand their skills in BIM and Revit MEP for integrated building projects.
- Technical Diploma and Degree Holders: Graduates from technical disciplines interested in specialized skills in MEP modeling and design.
- Construction Professionals: Project managers, coordinators, and construction workers aiming to understand MEP systems and their coordination in BIM environments.

our curriculum
Introduction to Building Information Modeling (BIM)
- Overview of BIM principles and the importance of BIM in the construction industry.
- Introduction to Revit MEP within the BIM workflow.
- Overview of BIM software and how Revit MEP fits into the BIM ecosystem.
Revit MEP Basics
- Navigating the Revit MEP interface and understanding the ribbon framework.
- Guidelines for using the user interface effectively.
- Introduction to building elements and families in Revit MEP.
- Learning basic drawing and modifying tools essential for MEP design.
Viewing the Model
- Understanding different types of views (plan, section, elevation, 3D).
- Creating and managing views, including view templates and properties.
- Configuring object visibility settings to streamline the design process.
- Deep dive into section views, elevation views, and 3D views for MEP systems.
Starting a New Project
- Setting up a new project, including project settings and understanding Revit file types.
- Utilizing project templates to start new MEP projects efficiently.
- Linking Revit models and architecture projects for integrated design.
- Importing and editing DWG details for comprehensive project setups.
HVAC Systems
- Creating HVAC systems and adding mechanical equipment and air terminals.
- Designing and modifying ductwork, including ducts, duct fittings, and accessories.
- Overview of energy analysis for HVAC systems to support sustainable design.
Piping Systems
Fundamentals of creating hydronic piping systems, including pipes, pipe fittings, and accessories.
Design considerations for efficient and effective piping systems in buildings.
Plumbing Systems
- Designing comprehensive plumbing systems, adding fixtures, and plumbing equipment.
- Assigning slopes to drainage pipes and understanding the essentials of sanitary systems.
Fire Protection Systems
- Introduction to designing fire protection systems, including sprinklers and pipe fittings.
- Considerations for integrating fire protection within the overall building design.
Electrical Systems
- Adding and configuring light fixtures, devices, and electrical equipment.
- Modeling cable trays and adding cables to simulate real-world electrical installations.
Families
- Deep dive into Revit families, including basic family creation tools and connectors for duct, pipe, and electrical systems.
- Editing existing families to customize MEP components.
Detailing and Drafting
- Creating callout views and working with detail and drafting views for comprehensive design documentation.
- Strategies for effective detailing and drafting within Revit MEP.
Annotations and Schedules
- Adding tags, dimensions, symbols, and text to drawings for clear communication.
- Creating legends and working with schedules for project documentation.
Collaboration
- Running interference checks for conflict detection among multiple disciplines.
- Best practices for working with linked files and generating interference reports.
Worksets and Worksharing
- Understanding the concepts of Revit worksharing and managing central and local files.
- Strategies for effective team collaboration using worksets.
Printing and Publishing
- Managing print settings for high-quality outputs.
- Printing to PDF and DWF formats for sharing and collaboration.
Professional Roles in Revit MEP
- MEP Modeler
- MEP Coordinator
- MEP Engineer
- MEP Fabrication Detailer
- MEP Construction Manager
- MEP Project Manager
- Sustainability Consultant
Applications of Revit MEP
1.
Commercial Buildings
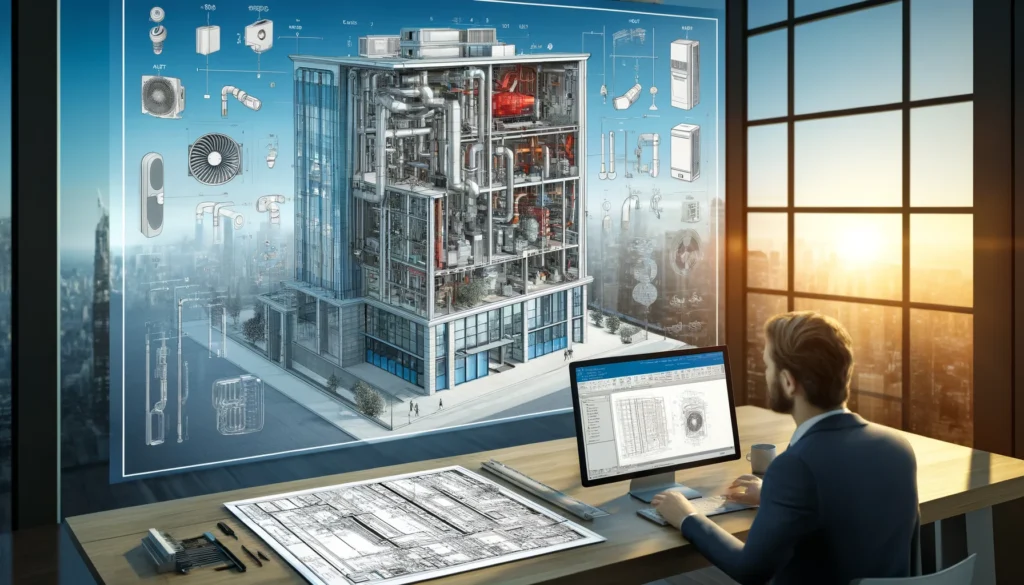
2.
Residential Complexes

3.
Healthcare Facilities
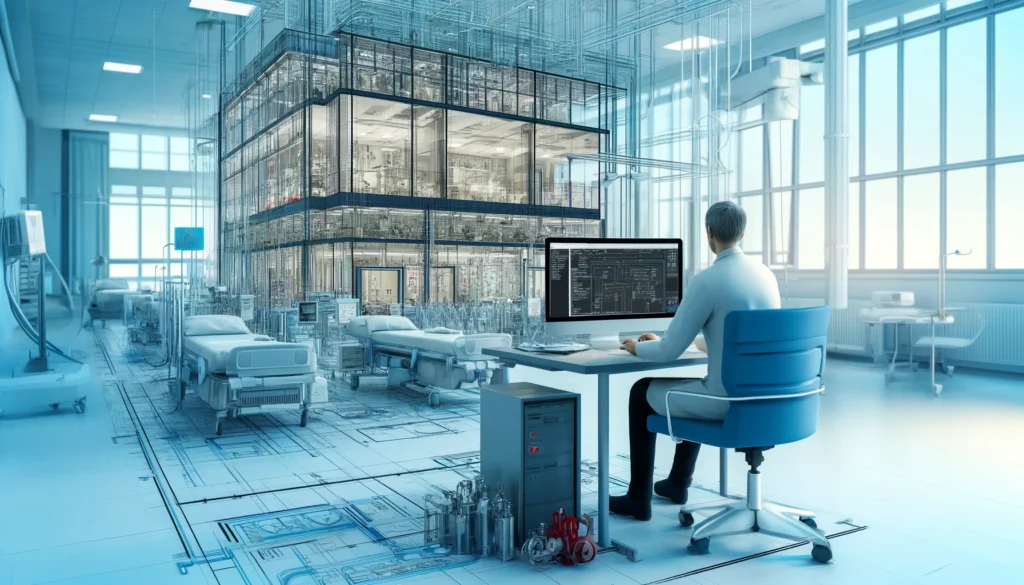
4.
Educational Institutions
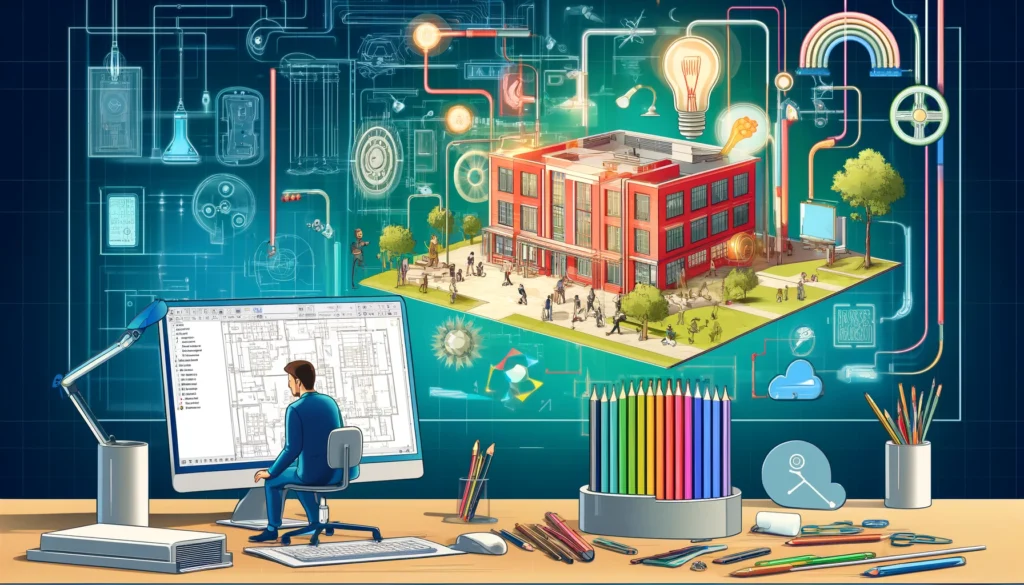
5.
Industrial Facilities
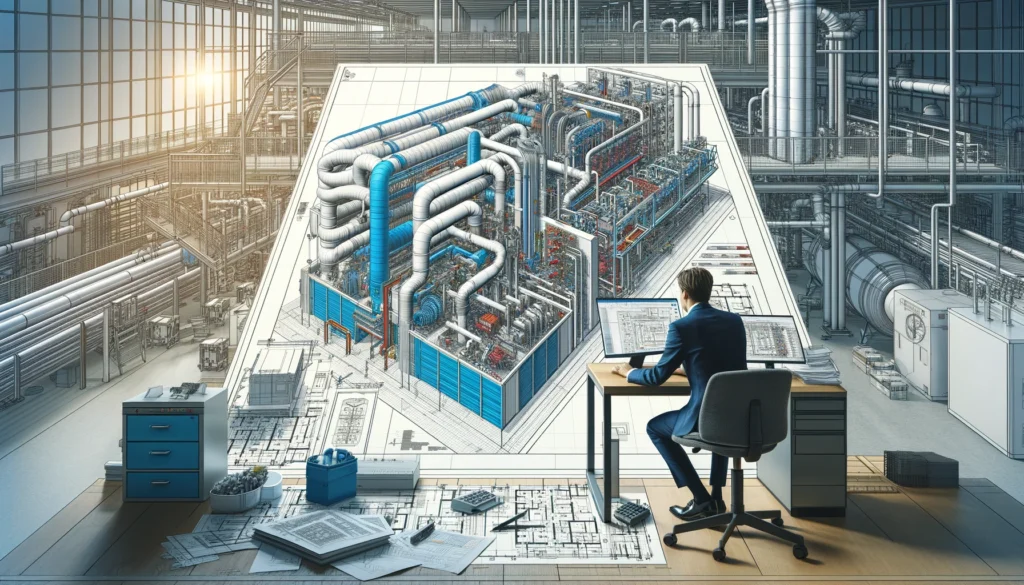
6.
Transportation Infrastructure

7.
Sports and Recreation
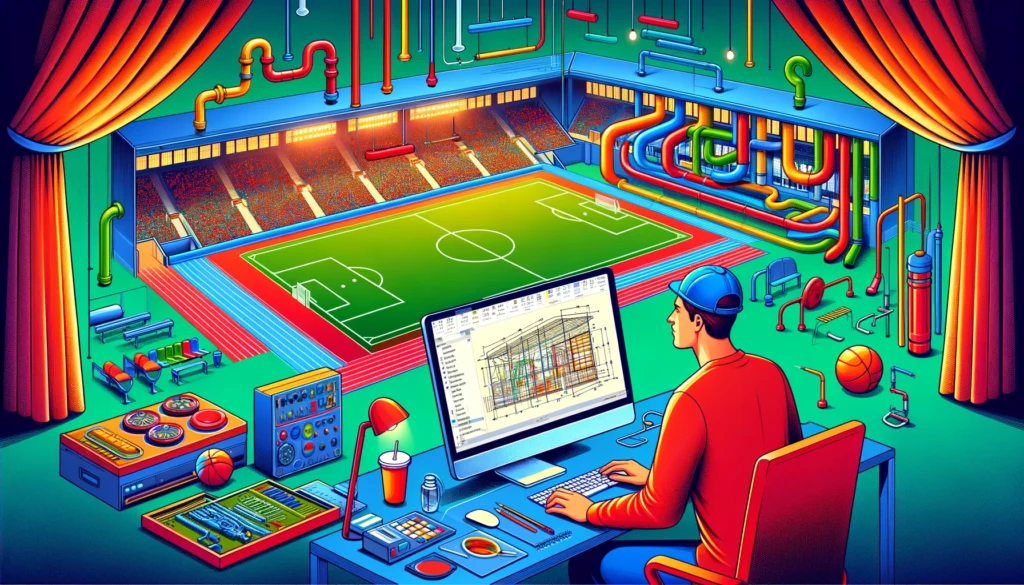
Let's Forge a Future Together
- +91 9908080913
- info@meptrainings.com
